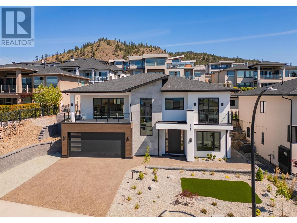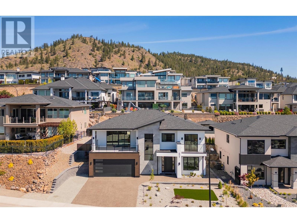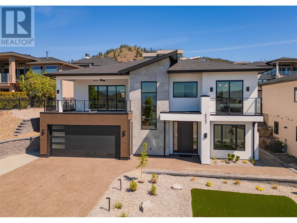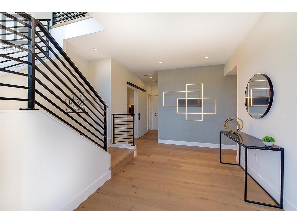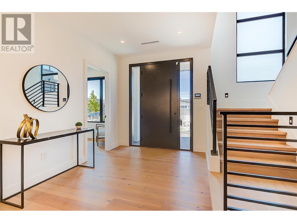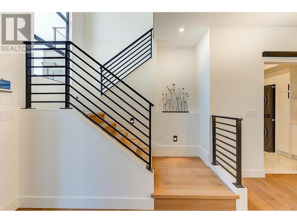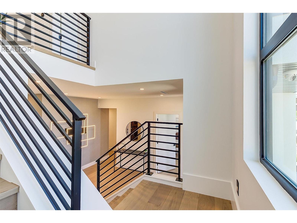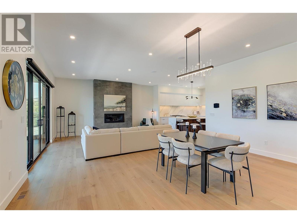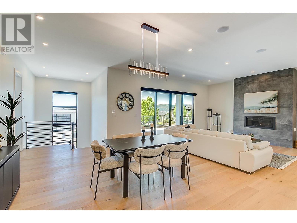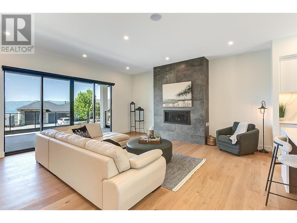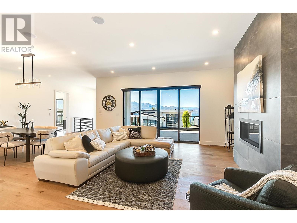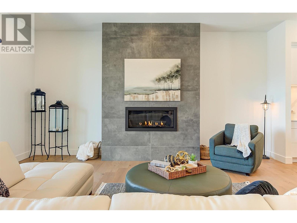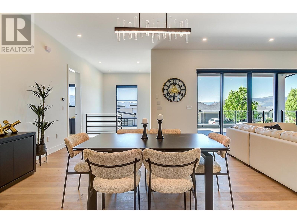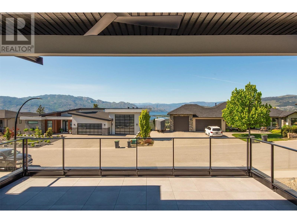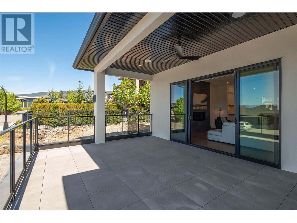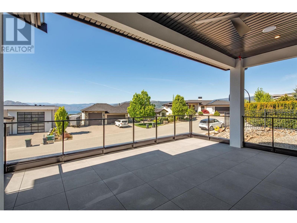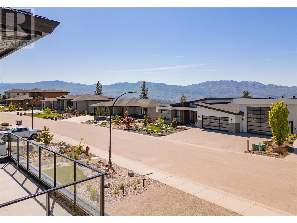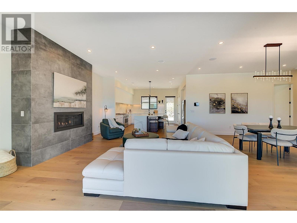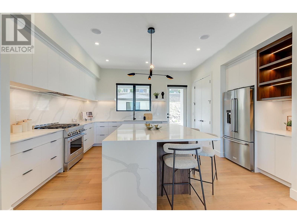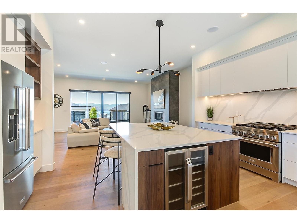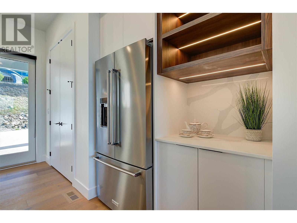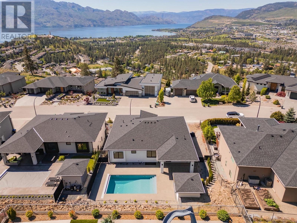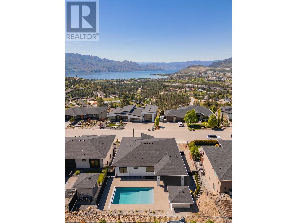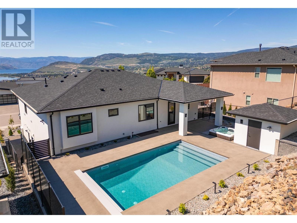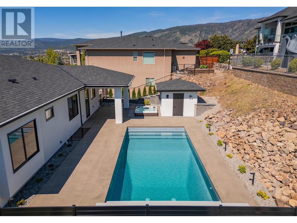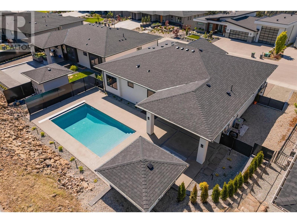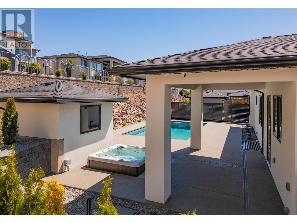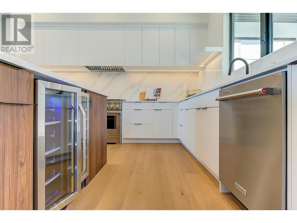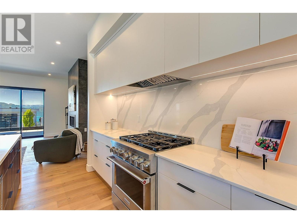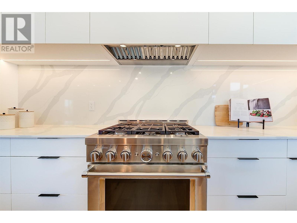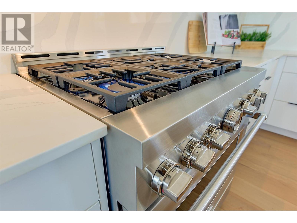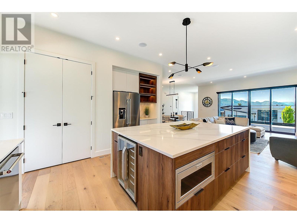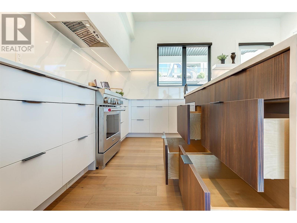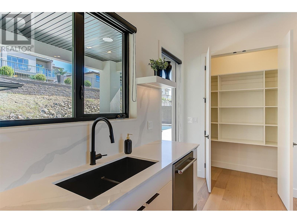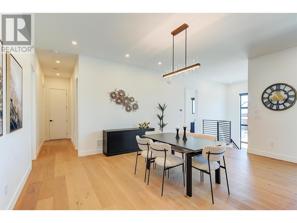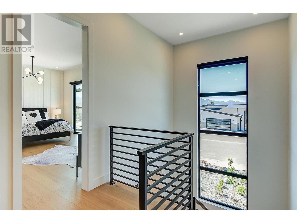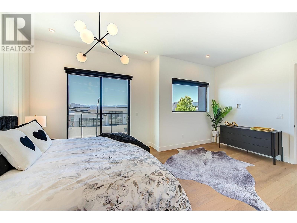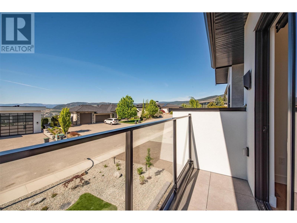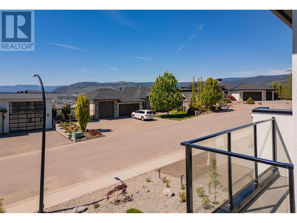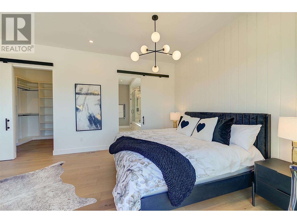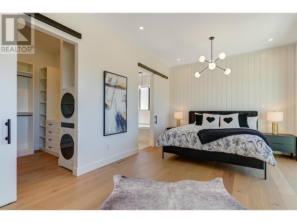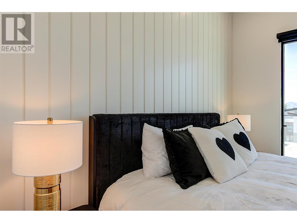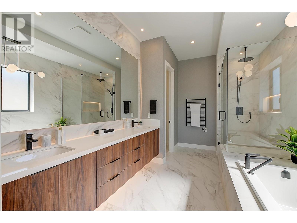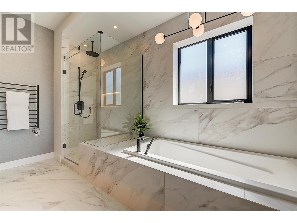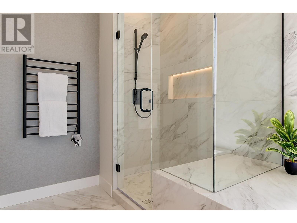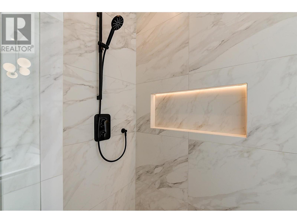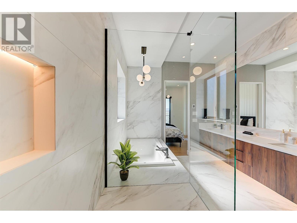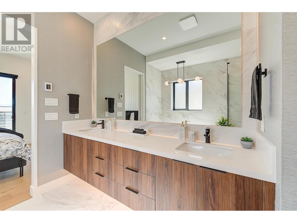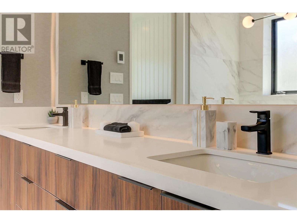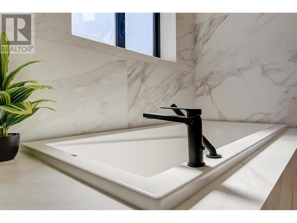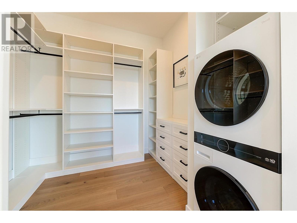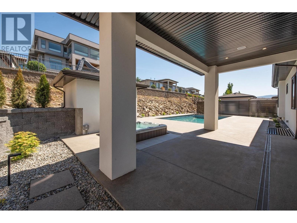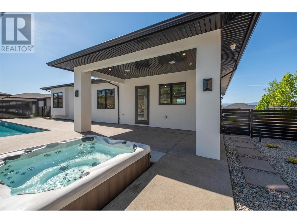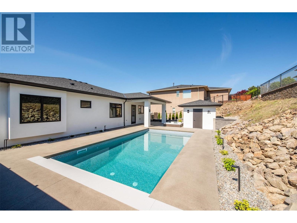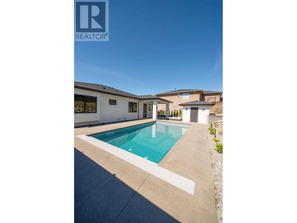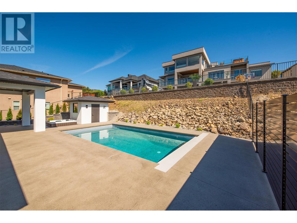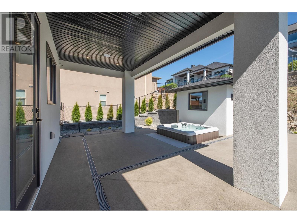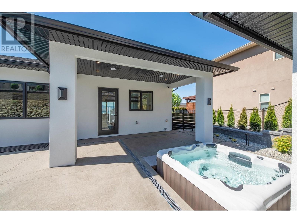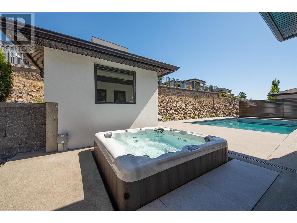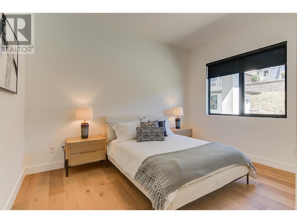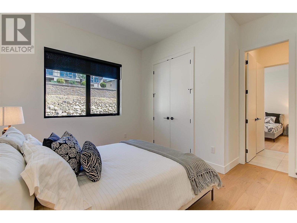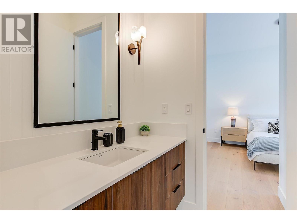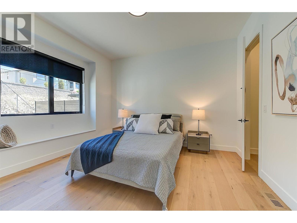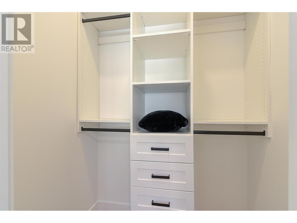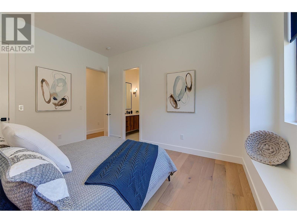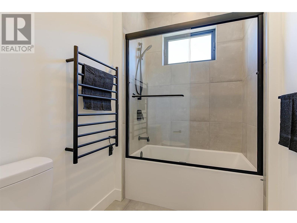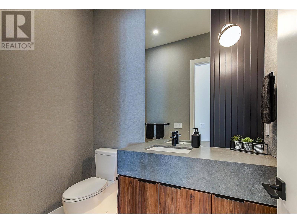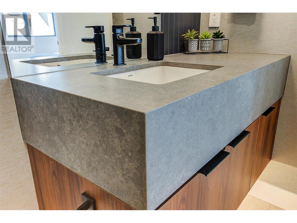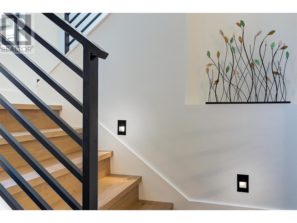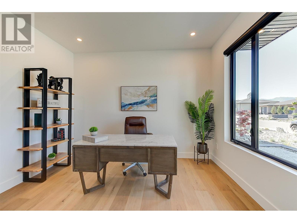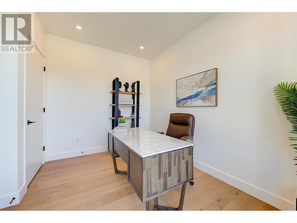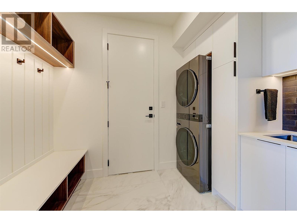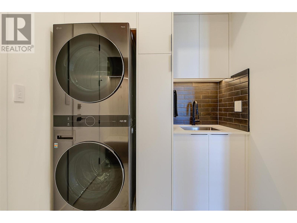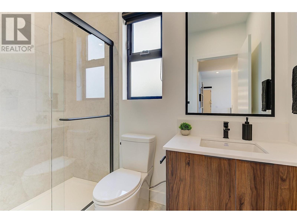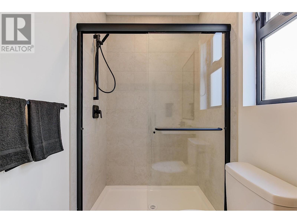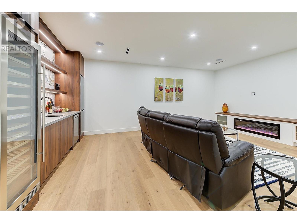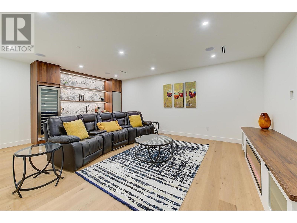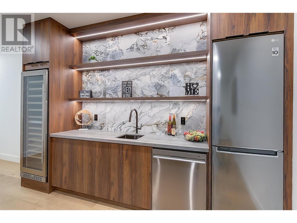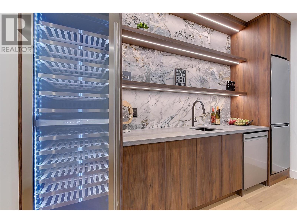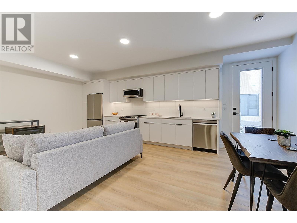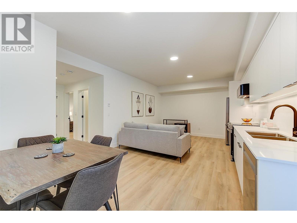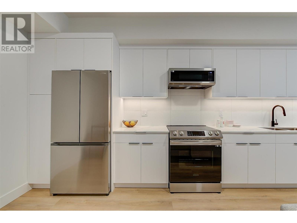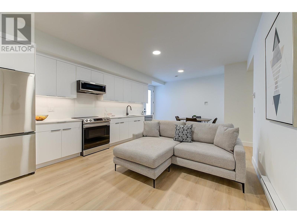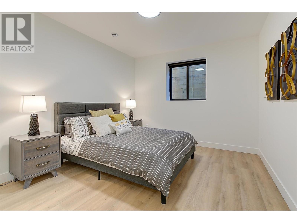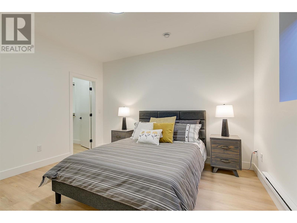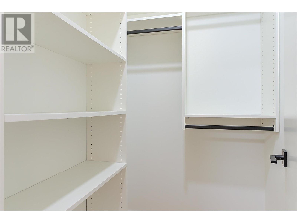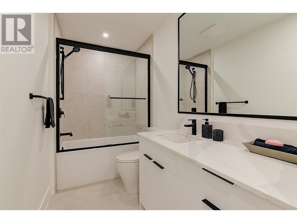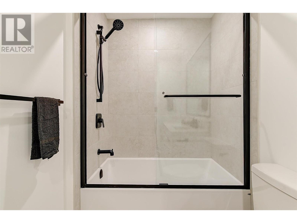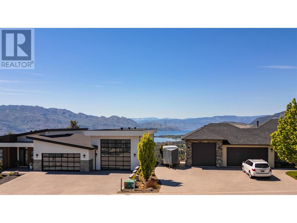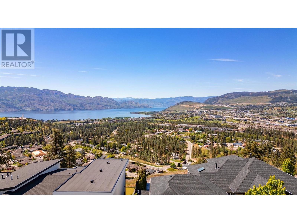5 Bedroom
5 Bathroom
3,776 ft2
Fireplace
Inground Pool, Outdoor Pool, Pool
Heat Pump
Baseboard Heaters, Forced Air, See Remarks
$1,949,000
Modern Luxury with Legal Suite & Resort-Style Backyard. Experience refined living in this stunning 5-bedroom, 5-bathroom home, showcasing a host of high-end upgrades and thoughtful design throughout. Built to Step 4 Building Code standards, it offers exceptional energy efficiency, comfort, and long-term value. Enjoy your private backyard oasis, complete with a saltwater pool, hot tub, storage building, and a fully equipped outdoor kitchen (to be installed). Lake views from your south-facing deck, while Lutron smart lighting throughout enhances the indoor experience. The open-concept kitchen, dining, and living area invites connection and conversation, while the luxurious primary suite offers its own private deck, and spa-like ensuite. Two additional upstairs bedrooms share a stylish Jack and Jill bathroom. Downstairs, the family room is theatre-ready, complete with a coffee bar, wine fridge, and separate fridge/freezer—everything you need for elevated hosting. A legal 1-bedroom suite provides a fantastic mortgage helper or private space for guests. The home also features a heat pump, security system with cameras, and a New Home Warranty that will commence on the completion date with the new homeowner. Furniture may be purchased separately. Price is plus GST. Quick possession is available. Don't miss this rare opportunity to own a luxurious, move-in-ready home that blends comfort, function, and upscale amenities in one exceptional package. (id:23267)
Property Details
|
MLS® Number
|
10346978 |
|
Property Type
|
Single Family |
|
Neigbourhood
|
Lakeview Heights |
|
Parking Space Total
|
4 |
|
Pool Type
|
Inground Pool, Outdoor Pool, Pool |
|
View Type
|
Lake View |
Building
|
Bathroom Total
|
5 |
|
Bedrooms Total
|
5 |
|
Constructed Date
|
2025 |
|
Construction Style Attachment
|
Detached |
|
Cooling Type
|
Heat Pump |
|
Fire Protection
|
Security System |
|
Fireplace Fuel
|
Electric,gas |
|
Fireplace Present
|
Yes |
|
Fireplace Type
|
Unknown,unknown |
|
Half Bath Total
|
1 |
|
Heating Fuel
|
Electric |
|
Heating Type
|
Baseboard Heaters, Forced Air, See Remarks |
|
Roof Material
|
Vinyl Shingles |
|
Roof Style
|
Unknown |
|
Stories Total
|
2 |
|
Size Interior
|
3,776 Ft2 |
|
Type
|
House |
|
Utility Water
|
Municipal Water |
Parking
Land
|
Acreage
|
No |
|
Sewer
|
Municipal Sewage System |
|
Size Irregular
|
0.19 |
|
Size Total
|
0.19 Ac|under 1 Acre |
|
Size Total Text
|
0.19 Ac|under 1 Acre |
|
Zoning Type
|
Unknown |
Rooms
| Level |
Type |
Length |
Width |
Dimensions |
|
Second Level |
Office |
|
|
9'2'' x 8'6'' |
|
Second Level |
Primary Bedroom |
|
|
19'4'' x 12'3'' |
|
Second Level |
Living Room |
|
|
16'2'' x 19'0'' |
|
Second Level |
Kitchen |
|
|
17'5'' x 13'8'' |
|
Second Level |
Dining Room |
|
|
13'3'' x 22'9'' |
|
Second Level |
Bedroom |
|
|
13'1'' x 13'5'' |
|
Second Level |
Bedroom |
|
|
11'11'' x 13'5'' |
|
Second Level |
5pc Ensuite Bath |
|
|
11'10'' x 13'10'' |
|
Second Level |
4pc Bathroom |
|
|
5'6'' x 13'5'' |
|
Second Level |
2pc Bathroom |
|
|
7'1'' x 4'11'' |
|
Main Level |
4pc Bathroom |
|
|
5'0'' x 12'11'' |
|
Main Level |
Utility Room |
|
|
5'6'' x 8'11'' |
|
Main Level |
Recreation Room |
|
|
17'0'' x 22'0'' |
|
Main Level |
Laundry Room |
|
|
6'2'' x 9'4'' |
|
Main Level |
Other |
|
|
19'9'' x 24'11'' |
|
Main Level |
Foyer |
|
|
8'4'' x 9'4'' |
|
Main Level |
Bedroom |
|
|
10'9'' x 11'10'' |
|
Main Level |
3pc Bathroom |
|
|
4'11'' x 8'7'' |
|
Additional Accommodation |
Living Room |
|
|
8'1'' x 13'6'' |
|
Additional Accommodation |
Kitchen |
|
|
5'2'' x 17'6'' |
|
Additional Accommodation |
Dining Room |
|
|
6'2'' x 8'7'' |
|
Additional Accommodation |
Primary Bedroom |
|
|
11'5'' x 12'11'' |
https://www.realtor.ca/real-estate/28293665/3342-vineyard-view-drive-west-kelowna-lakeview-heights

